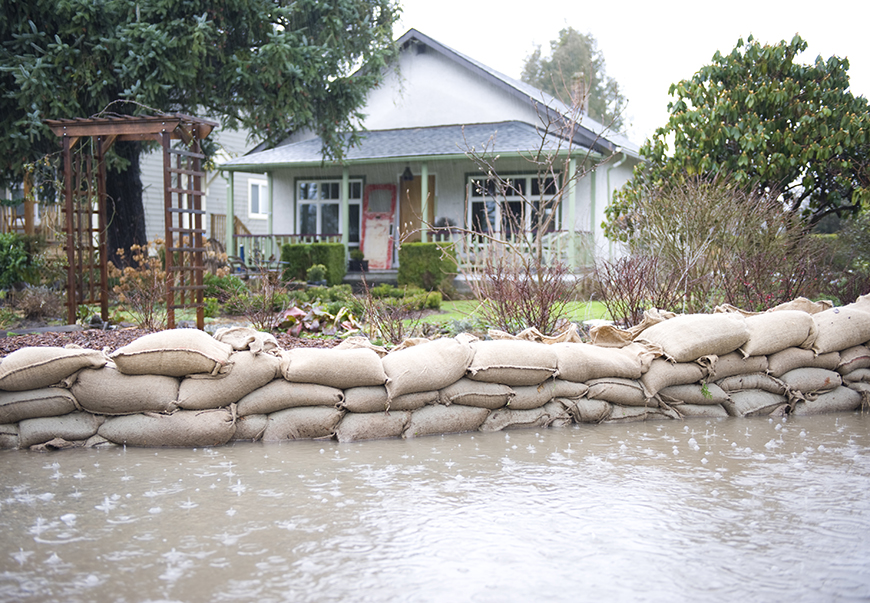$125 Million Kirby Collection Mixed-Use Begins this Spring
HOUSTON (Houston Business Journal) – New York-based Thor Equities has announced plans to begin construction in April or May on a one million-plus-sf mixed-use project in Upper Kirby.
Located on the block bounded by Kirby Dr., West Main St., Colquitt St. and Lake St., the $125 million Kirby Collection will have a 25-story, 385,000-sf residential tower; a 13-story, 210,000-sf Class-A office building; and 67,000 sf of high-end retail.
Apartments in the 199-unit residential tower will average just under 1,500 sf. There will be seven two-story, ground-level townhomes along Lake St., and the sixth-floor plaza level will have seven two-story residential loft spaces with private yards.
Los Angeles-based Richard Keating Architecture is the design architect. Dianna Wong Architecture and Design, also from L.A., is the interior designer. Area firms involved in the project are Kirksey (architect of record), Walter P. Moore (structural engineer), Wylie & Associates (MEP engineer) and EE Reed Construction (general contractor).
The project is slated to be complete in third quarter 2017.
In This Article
You might also like

Publications
Receive our economic and housing reports and newsletters for free.







