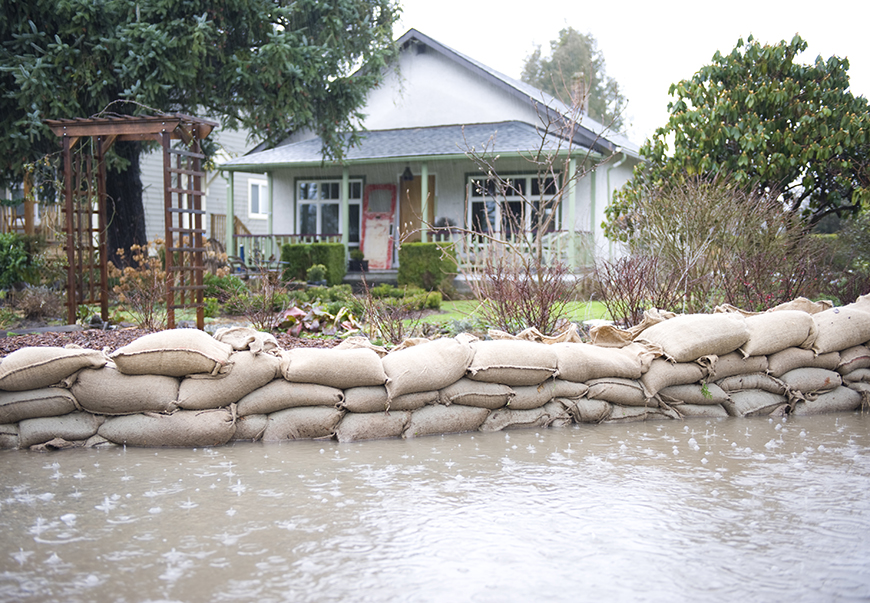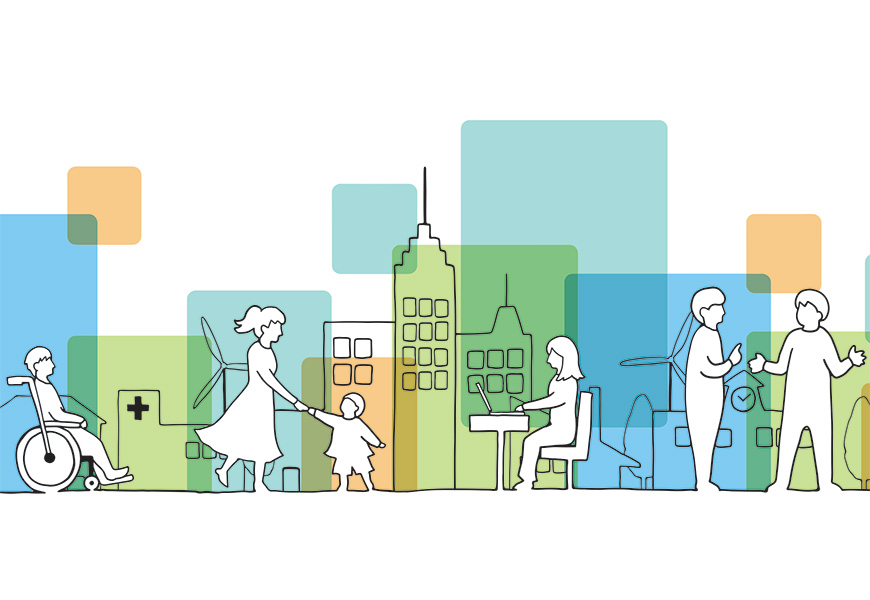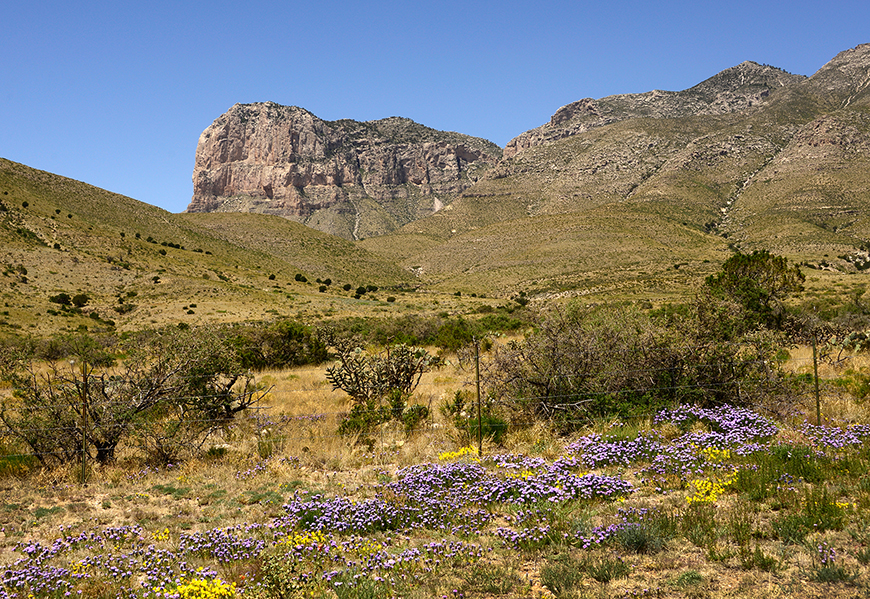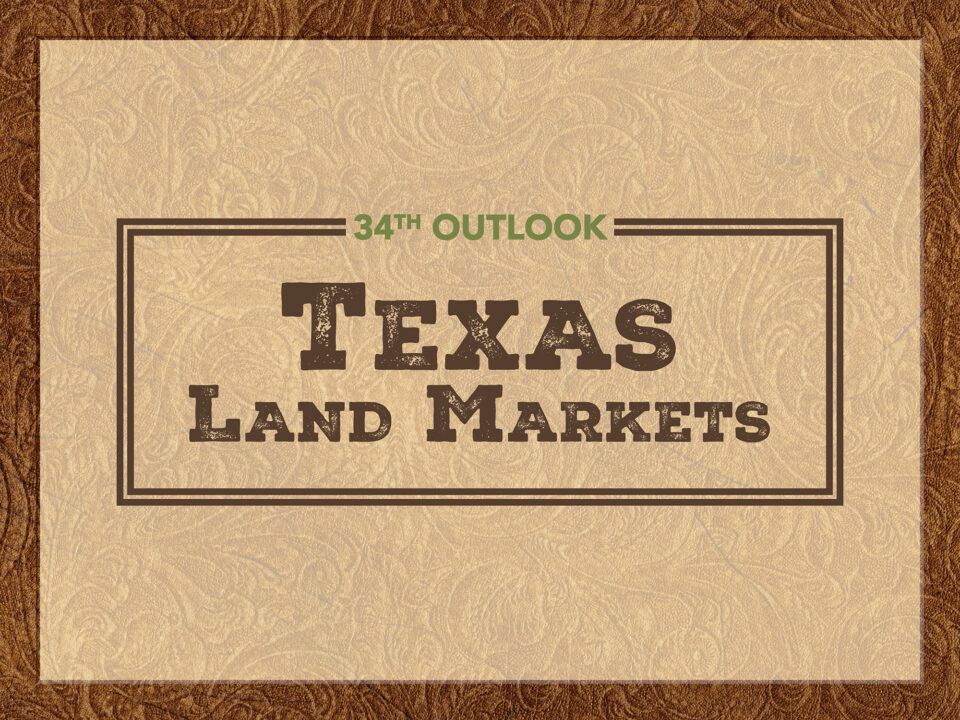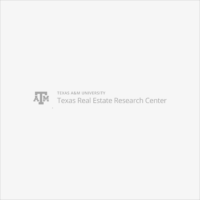May 1, 2015
Nearly One Million-SF Industrial Park Planned for Southwest Houston
The Class-A, master-planned business park will accommodate around 950,000 sf of light manufacturing and distribution space. It will be at the northeast corner of Beltway 8 and Fort Bend Toll...
The Class-A, master-planned business park will accommodate around 950,000 sf of light manufacturing and distribution space. It will be at the northeast corner of Beltway 8 and Fort Bend Toll Rd.
Construction is set to begin in July on the 350,000-sf first phase. It will include a 240,000-sf cross dock building with 32′ clear height and 52′ by 47′ column spacing, and a 110,000-sf rear-load building with 28′ clear height and 52′ by 45′ column spacing.
Completion is expected in first quarter 2016.
Architects Plus designed the buildings. Cushman & Wakefield of Texas Inc. is handling leasing.
In This Article
Topics
You might also like

SUBSCRIBE TO OUR
Publications
Receive our economic and housing reports and newsletters for free.

